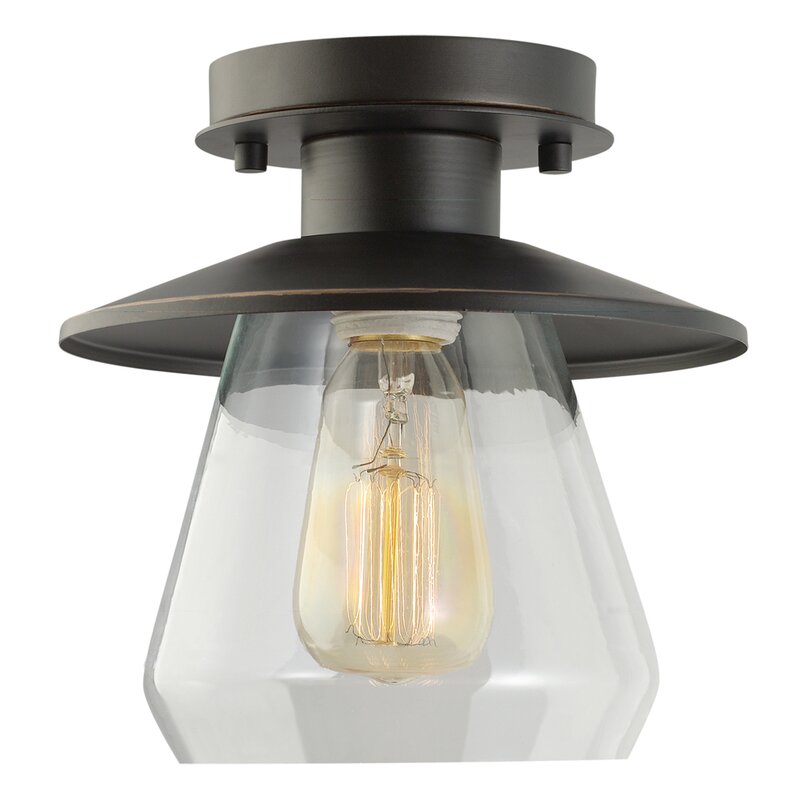Before I share the master bathroom reveal (coming Friday) I thought I would continue to share the finishes that we used. Today I am sharing the second floor hallway which is much shorter than the others since there is not too much to share. Currently we have not switched out the rest of the doors on the second level which does look quite odd, but that will be done in time. I was in no rush to switch out the door as the existing doors were completely functional. By doing this we saved some dollars at the present time since we were at the end of the project and didn't want to keep spending.
Paint
The walls are Benjamin Moore Gray Owl (OC-52) 50% lightened while the trim is Benjamin Moore Chantilly Lace (OC-65).
Flooring
The floor that is now throughout the second level and will continue down to the main is a luxury vinyl. I was told about this kind of floor from my sister-in-law, her parents had this type of flooring in their home. I researched the product and like the fact that it was waterproof, durable, and affordable. Unlike laminate vinyl is waterproof and have a subfloor built in. The product we choose have a texture to the material to help mimic the wood effect. We chose our floor from Home Depot and settled with Lifeproof Valley Wood. I liked the colouring of this floor and thought it would not show dirty and dust as much as other colour options. I feel like the pictures on the website to not accurately depict what the floor actually looks like.




Lighting:
Hallway:
The upstairs hallway light is from Wayfair while the pendant is from Home Depot. The pendant was not long enough when we did a dry fit during install. Luckily the bedroom light also had an option for it to hang as a pendant and I had kept the extension rods. Darrel rewired the lamp with a longer electrical wire, added on the extra rods and voila! PERFETION!


Guest Bedrooms:
We have not done much with the guest bedrooms as of yet. We moved the light into the center of the rooms. They used to be in the corner by the closet. Updated the fixture and installed a header in the closet space to one day we can have a bi-fold door. There used to be double sliding doors (which we hate). Eventually we will finish these rooms off. Currently no rush.
Lauren xo
Paint
The walls are Benjamin Moore Gray Owl (OC-52) 50% lightened while the trim is Benjamin Moore Chantilly Lace (OC-65).
The floor that is now throughout the second level and will continue down to the main is a luxury vinyl. I was told about this kind of floor from my sister-in-law, her parents had this type of flooring in their home. I researched the product and like the fact that it was waterproof, durable, and affordable. Unlike laminate vinyl is waterproof and have a subfloor built in. The product we choose have a texture to the material to help mimic the wood effect. We chose our floor from Home Depot and settled with Lifeproof Valley Wood. I liked the colouring of this floor and thought it would not show dirty and dust as much as other colour options. I feel like the pictures on the website to not accurately depict what the floor actually looks like.



Doors, Trim, and Hardware
From recommendation and after receiving several product quotes we chose Fancy Doors and Mouldings for out interior doors, baseboard, casing, and hardware. Surprisingly to me Darrel had a strong opinion on what door style he liked. We decided to go with a 2-panel door with oil rubbed bronze hardware. The door levers are by Weiser and in the style Halifax SQ. The baseboards are a 4"x1.5" MDF, casing is 3.5" x 11/16" MDF and the headers in the main hallway are 4" x 1". This allows a "reveal" when the different depths meet.

Lighting:
Hallway:
The upstairs hallway light is from Wayfair while the pendant is from Home Depot. The pendant was not long enough when we did a dry fit during install. Luckily the bedroom light also had an option for it to hang as a pendant and I had kept the extension rods. Darrel rewired the lamp with a longer electrical wire, added on the extra rods and voila! PERFETION!


Guest Bedrooms:
We have not done much with the guest bedrooms as of yet. We moved the light into the center of the rooms. They used to be in the corner by the closet. Updated the fixture and installed a header in the closet space to one day we can have a bi-fold door. There used to be double sliding doors (which we hate). Eventually we will finish these rooms off. Currently no rush.
Lauren xo


Comments
Post a Comment