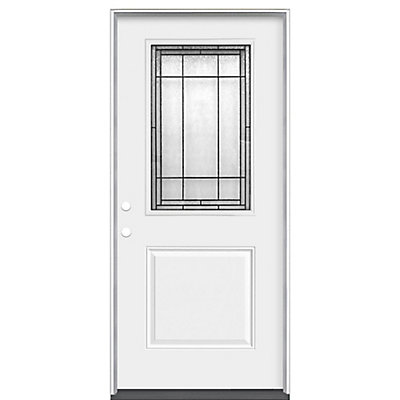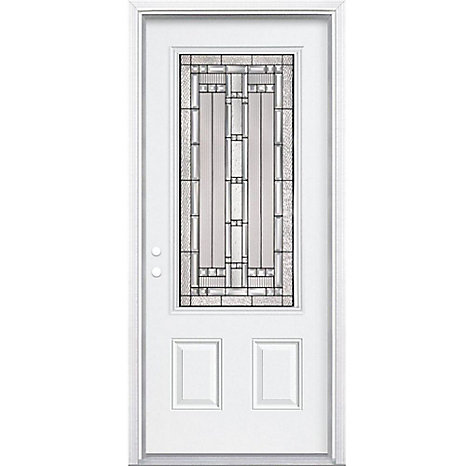The backdoor/garage entry/mudroom I have so many ideas for. I hope to make it more functional and pretty. Currently the only natural light comes from the window of the backdoor so I hope to replace it with a similar style door, just with some more privacy glass.


I hope to have the currently double sliding door/closet space created into more of a "locker" room-ish space. I would like to have a bench so you can sit and put on your shoes if necessary with some coat coats on the wall. I would like to have some storage space or winter gloves and hats, hopefully in the form of drawers under the bench. The thing I am currently struggling with is the currently clothes rail set up I also use for hang to dry clothes. If I remove this and replace with coat hooks this would not leave me with much other space for dry clothes. I have a smaller Ikea stand dryer which is great for pants and intimates, but not so great with longer pieces like shirts and jackets.
I do wish to keep the current smaller portion of the closet for cleaning supplies, but replace the sliding door with a normal swing door.
Aesthetically I hope to have the some white shiplap on the wall either the entire space or guest bath, and I am also struggling with the decision of pattern cement tile or porcelain tile. I like the look of a pattern cement or porcelain tile, I am just unsure how well it will date. I am worried that years later I will dislike it and want to replace it. I am trying to keep the materials I choose timeless so I don't have to do major updates as years go by.
Below I will insert pictures off my Pintrest board (which I use as a vision board) for each room. If I know the source I will embed them in the picture, but I have mainly seen these off Pintrest and unsure of original source.








Lauren xo
Comments
Post a Comment